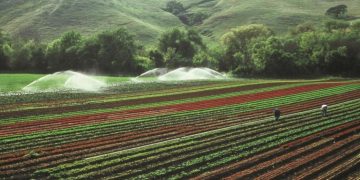You must consider the features of the location of the production of printed circuit boards. The production of microassemblies and other electronic industries with a requirement for purity should be handled with great attention. Many electronics companies make PCBs for their electronics which requires even more physical space for tools. However you can reduce the cost on PCB productsion if you choose a third party company for that. Finding the Best PCB Manufacturer is even more harder these days, so many companies decide to make their own pcb.
Requirements for the area of the production site
1. When calculating the area of the production site, it is necessary to take into account that the technological equipment has service service areas, connection areas for various purposes, and local exhaust ventilation.
2. The minimum height of the room must be at least 3.4 m to the floor beams (it is calculated from the calculation: 2.8 m height to the suspended ceiling plus 0.6 m to the floor beams to accommodate the necessary utilities, ventilation ducts and air distributors in the sub-ceiling space ). Engineering communications located in the under-ceiling space of the production site
3. It is imperative to have a 20% margin over the area of the production site for the placement of ventilation exhaust shafts and the laying of engineering networks.
5. It is necessary to provide additional premises for the placement of engineering equipment (air handling unit, chiller, water treatment system, compressor, cylinders with technical gases) in the amount of 25 – 35% of the area of the production site. It is best if these are adjacent rooms or rooms located on the floor above. It will be cheaper in construction and operation due to a reduction in the length of utilities and a decrease in the capacity of engineering equipment (air handling unit, pumps, compressor).
4. It is not allowed to adjoin rooms of class ISO 6 to external walls.
6. For ISO 6 class rooms, external windows should be cut off by a glazed partition. The partition must be at least 0.9 m away from protruding structures (columns).
7. Also, for production facilities of class ISO 6, it is necessary to take into account the presence of dressing rooms of the 1st and 2nd dressing up, calculate the gender composition of employees.
Requirements for engineering communications
8. It is advisable to have hot industrial water on the site (not related to heating) for heating the ventilation air. This will provide significant operational savings.
9. If the technological process requires water, then it is necessary to have a sewerage system as close as possible to the water consumers. Make sure your sewer discharges are acceptable and do not require a dedicated industrial sewer.
10. It is necessary to make sure in advance that the selected site has sufficient electrical power for the technological process, ventilation and air conditioning, lighting, low-current systems, and other engineering equipment. Equally important is the quality of electricity and the absence of blackouts and surges.
Requirements for the location of production above the 1st floor
11. If the production site is supposed to be on the 2nd floor and above, then it is necessary to foresee in advance how to bring in oversized equipment. If the lifting of the equipment is planned through a window or a technological opening, then you need to make sure that the truck crane can be approached, that the crane boom can work and that the vehicle with technological equipment can be unloaded.
12. It is imperative that measures be taken to inspect the residual bearing capacity of floor slabs, girders, beams and all loaded structures. The examination is valid for 3 years. If new construction is planned, then before designing it is necessary to carry out geological surveys and geodetic surveys of the construction site.







